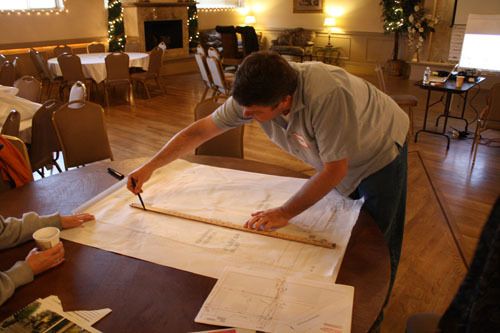Over the course of the six-hour planning session for the alley next to Berryland Cafe, some common themes, unique ideas, and tensions of purpose emerged from community members who had come to consult. At the end of the day, designers for the nonprofit Pomegranate Center emerged with four broad designs for a finished project.
The alley along Main Street in Sumner was chosen by Pomegranate, along with three locations in other communities, to be transformed into an art-based gathering space. The project is funded under a grant provided by the Tully’s Coffee division of Green Mountain Coffee Roasters, which has a roasting and distribution facility in Sumner’s industrial zone.
The nonprofit will lead a volunteer initiative to alterations to the alley at a rapid clip expected to move from idea to completion in August.
“For this project we are working with the community… to come to a common agreement for the future of the community,” Pomegranate Executive Director Milenko Matanovic said at the meeting in Hansen Place.
“By the end of the day we should have something for you to look at.”
Matanovic set out a number of goals and criteria on the project from the outset.
Goals included complementing the activities and events that already take place in the city, creating an interesting and attracting gathering space, including and artistic element, expressing the downtown Main Street character, and successfully reusing the alleyway.
Criteria included discouraging vagrancy, making changes mobile in order to access existing utilities, avoiding wall-attached alterations, creating a well-lit and safe environment, wiring the alley for sound, and possibly including a water element.
During audience feedback, popular suggestions included overhead cover, planters, a decorative arch on the south end and possibly both ends, historical signage, stage space and thematic representations of produce crops such as berries, daffodils, hops and rhubarb.
“(Since) we have the confluence of two rivers, we could have a river feed (represented on the ground),” said an audience member who identified herself as Melinda.
As the process went forward, suggestions for stage space and a bulletin board were challenged and retracted, respectively, due to redundancy with similar venues close by.
Similarly, a suggestion for adding a permanent lemonade stand to be run by local children was met with split opinions and a comment by city Planning Manager Ryan Windish that he would have to look at the legalities in the city code before bringing it into earnest consideration.
A team of 11 designers and consultants took the suggestions and broke into four groups to develop conceptual drawings for the alley project.
Each of the designs incorporated seating of some kind, though each one shifted seating to the side of the alley, in contrast to the current benches facing south at the entrance.
One of the designs incorporated the river confluence idea featured in floor panels that would emulate a river current; one of those included a boardwalk.
Each concept also included overhang elements in different incarnations. The boardwalk design included an alternating zig-zag of overhanging lights on a wire. Also included was a south end gateway entrance covered in concrete “berries,” and cafe seating for Berryland Cafe patrons.
The steering committee on the alleyway project will meet again June 30 to consider design concepts, and another community meeting at the Hansen Place will follow July 5.



